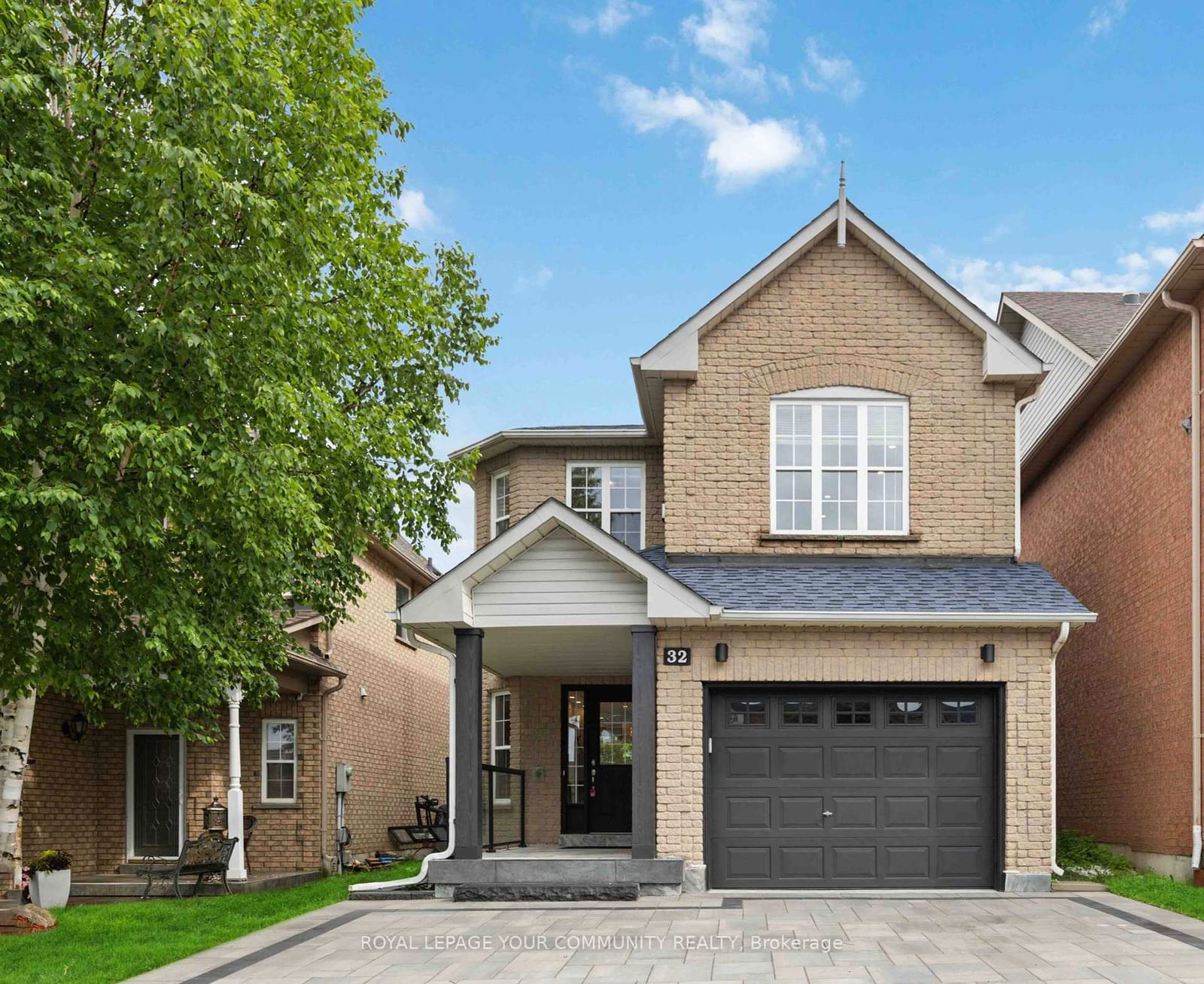$1,398,888
$*,***,***
3+1-Bed
4-Bath
Listed on 9/3/24
Listed by ROYAL LEPAGE YOUR COMMUNITY REALTY
Beautiful, Bright & Fully Renovated 2 Storey Detached House Nestled In A Quiet Crescent Near The Lake Wilcox & Bond Lake Area. Spacious 3+1 Bedrooms, 4 Bathrooms with Great Curb Appeal. Property Features a Finished 1 Bedroom Basement in-law suite with a Separate Entrance from the Garage. 9 ft Ceiling on Main & 2nd Floors With 11 ft Cathedral High Ceiling In A Large Family Room boasting a Gas Fireplace. 20X12 Ft Deck. Lots of upgrades in (2024). Updated: Open Concept Kitchen, Windows Glass Inserts, Staircase with Metal Pickets, Freshly Painted, 5"1/4 Baseboards, Pot Lights. Brand New: Quartz Kitchen & Bathroom Counter tops, Interlocked & Extended Modern Driveway in-addition to 2 Interlocked Flower Beds; Eng Hardwood Flooring on Main, Italian Tiles (Foyer & Guest Bathroom), Vinyl Flooring (Upper Bedrooms & Family Rm), New Hot Water Tank (Owned), Roof Shingles replaced (2019). Very Well Maintained Home. Mins Away To Hwy 404, 400, Close To All Amenities (Transit, Shops, Parks, Trails, Beach, Schools, New Oak Ridges Comm Cent).
Main Floor: Stainless Steel Appliances: Fridge, Stove, Dishwasher, Built In Microwave, Washer/Dryer. All Window Coverings, All Electrical Light Fixtures. Garage Door Opener and Remote, Shed. Basement: Fridge, Stove, Dishwasher, Washer/Dryer
To view this property's sale price history please sign in or register
| List Date | List Price | Last Status | Sold Date | Sold Price | Days on Market |
|---|---|---|---|---|---|
| XXX | XXX | XXX | XXX | XXX | XXX |
| XXX | XXX | XXX | XXX | XXX | XXX |
| XXX | XXX | XXX | XXX | XXX | XXX |
N9295937
Detached, 2-Storey
10+1
3+1
4
1
Built-In
3
Central Air
Apartment, Sep Entrance
Y
Brick
Forced Air
Y
$4,619.03 (2024)
107.71x30.10 (Feet) - Slightly Irregular, 106.32 Deep one side
